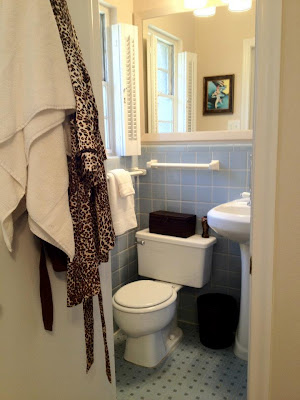 |
| Here's what it looked like when we bought it! |
We bought our house in August from a family whose
grandparents designed it, built it and raised their parents in it. The
grandchildren all lived in Oklahoma
 |
| Franklin and Me on signing day! (It's a horrible picture of us!) |
The neighborhood is full of old homes like these with
young families who have come in and fixed them up, so it was unique to find one
that had virtually been untouched! So, Franklin and I moved forward, signed the
mortgage and became first-time homeowners! My mom and her best friend Aimee (who
are the most brilliant interior decorators) came in, told us their vision, and
we took that and made it our own!
We started with the outside, removing the overgrown landscaping.
Then the walls started coming down!
For the living/dining room, we wanted to open up the space, so we moved the wall that separated the kitchen from the dining room to make the kitchen/family space larger and created an open bar area. Our original plan was to open up the back of the fireplace to make it double-sided, but that plan was thrown out the window when the builders found that the fireplace and most of the chimney had been dry-stacked,m without mortar! There were black smoke marks on the wood behind the walls--FIRE WAS GETTING THROUGH!! HUGE safety issue!
The fireplace was one of the most important aspects of the remodel, so in order for us to make it happen (and in order for us to have a home that wouldn't burn down) we had to rebuild it completely! This added a lot more cost and time--it put us back a week, but was so worth it!
The front door of the house originally was on the right side, with a small "porch" to stand under. When you opened the door, you opened it into a small foyer, so you opened the door into a wall and had to turn to enter the home! It was definitely strange! So, we moved the door to face the street, replaced the front door, and made the old foyer into a laundry room/closet! We also replaced a few windows (these and the doors were all thanks to an AMAZING wedding gift provided by my parents! BEST GIFT EVER, right?!) And moved the back door from the corner of the family room to french doors in the middle of the room. The goal was to be able to look through the front door, through the fireplace and into the backyard... it's amazing how much more open the home is now!
We then got to the decorating portion! We painted the house a deep brown, with black shutters and cream trim. Our door is black with tempered glass and a mail slot in the middle! We also added a gas lantern to the entrance!
We then started decorating the inside! We wanted to put a mix of modern and tradition into our home. There's WAY MORE than a fine line between the two, but believe it or not, they can blend well! Our color pallet was definitely neutrals--beige, gray, white... We then searched for little pops of color. We found a painting and chairs for the family room and displayed our china for a shine of gold and blue! Here's what we've got so far! Now, this is the work in progress, so it's constantly changing! We have a lot of work to do on the inside--not to mention returns and more thank you notes! Window treatments and landscaping are next on the list of to-do's! Enjoy!
The living room before and after...
The hardwood floors are original!
The dining room before and after...
The wall on the right side in the back moved forward, along with the window
The kitchen/family room before and after...
You're probably wondering why we didn't just keep it this way, right?
The guest room before and after...
We kept the bathrooms the same, just updating the fixtures and painting the walls!
This is the guest bathroom...
And the master bathroom...
The master bedroom... still a work in progress too!
And the hallway before and after...
Our little laundry nook!
This is my favorite part! We kept the phone hole and I found this antique-inspired phone from Pottery Barn to place in the antique phone hole!! It really works, too!
Now, to the backyard... once we get this done, I'll post about it,
and clearly my family will be VERY happy!
Until then, the Hatchett family is busy making the memories that transition this house into our home!
Have a happy day, everyone!!








































Chandler, it looks awesome!!! Yall did amazing!!!!
ReplyDeleteBeautiful and I know how much work that must have been. The end result is breathtaking. Blessings!
ReplyDeleteAbsolutely blown away! It looks amazing!!
ReplyDelete